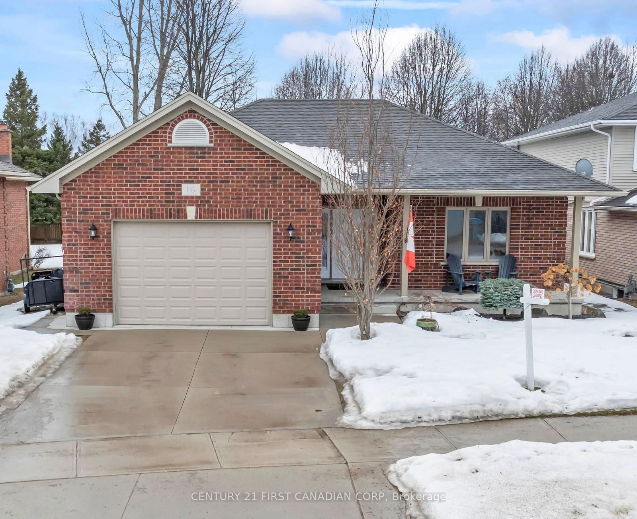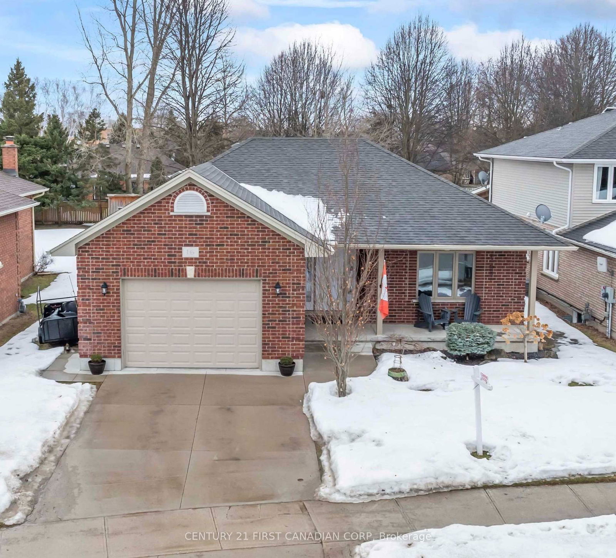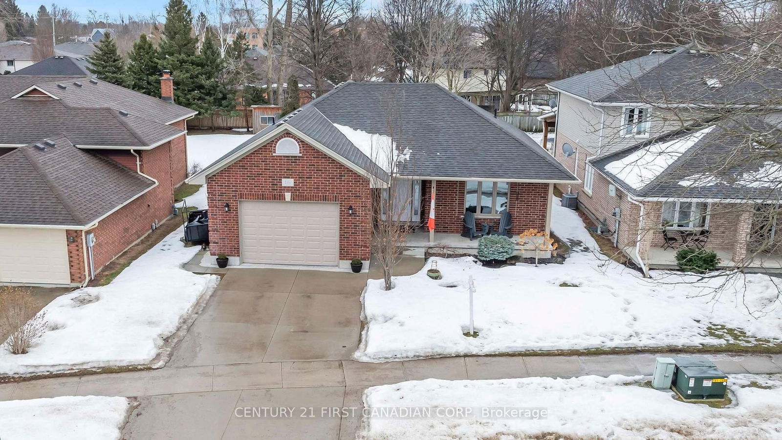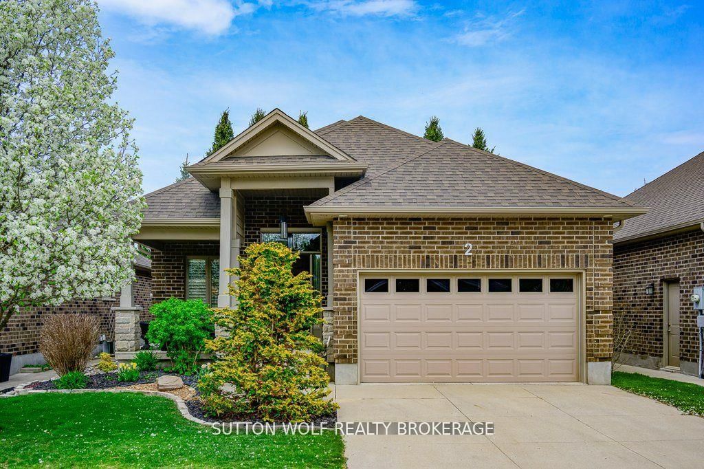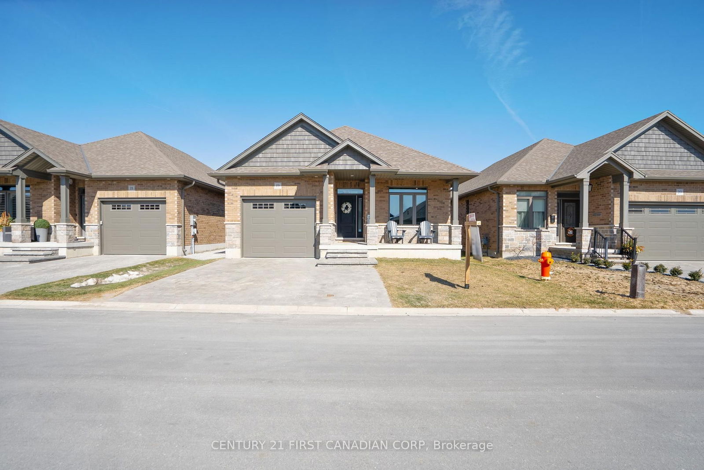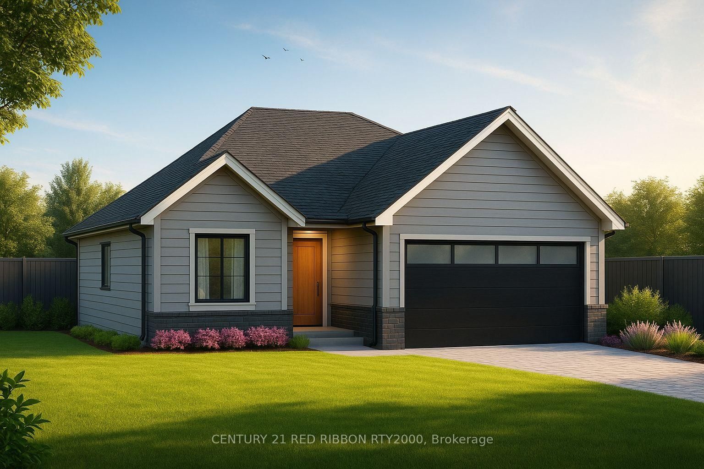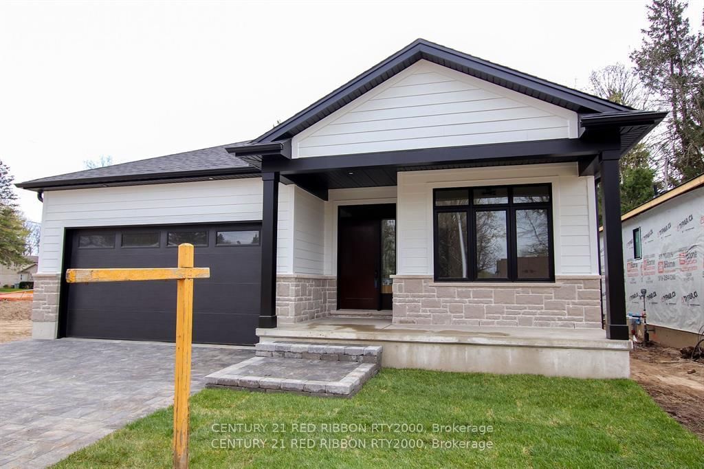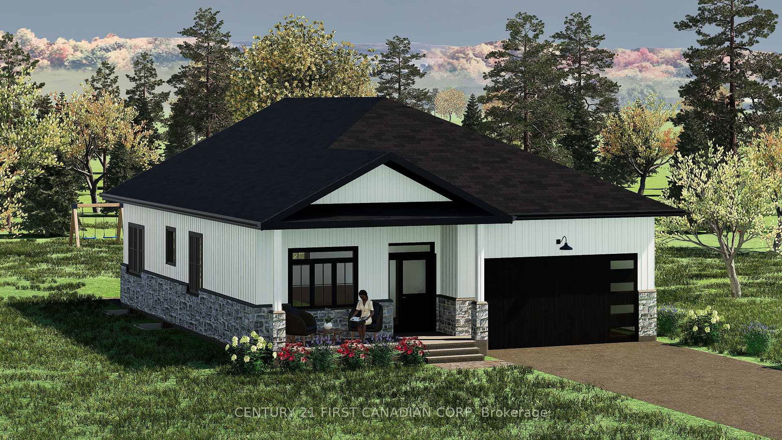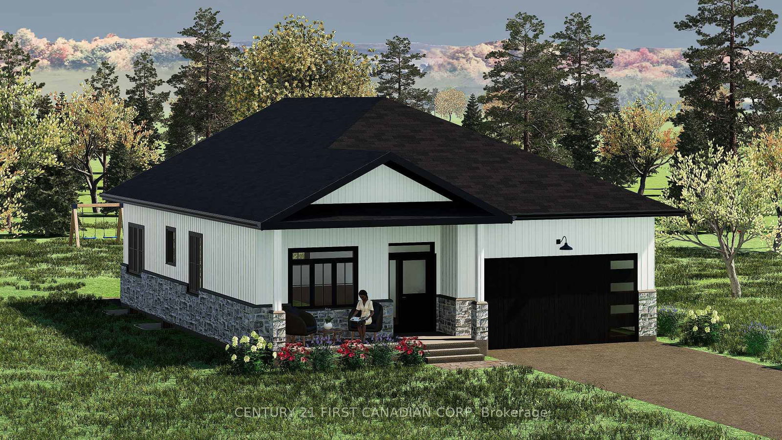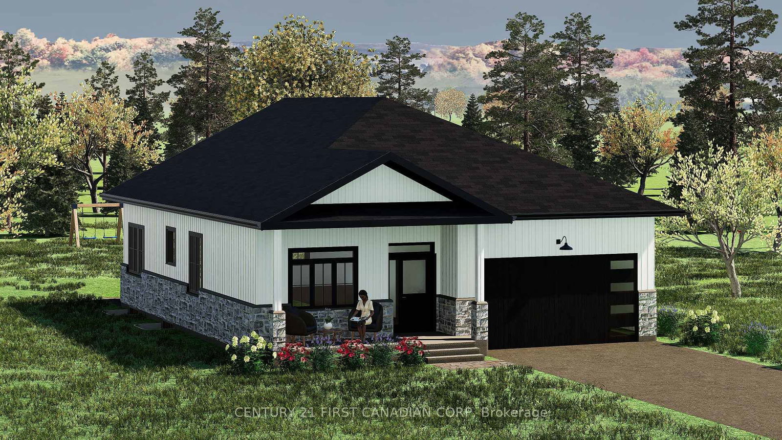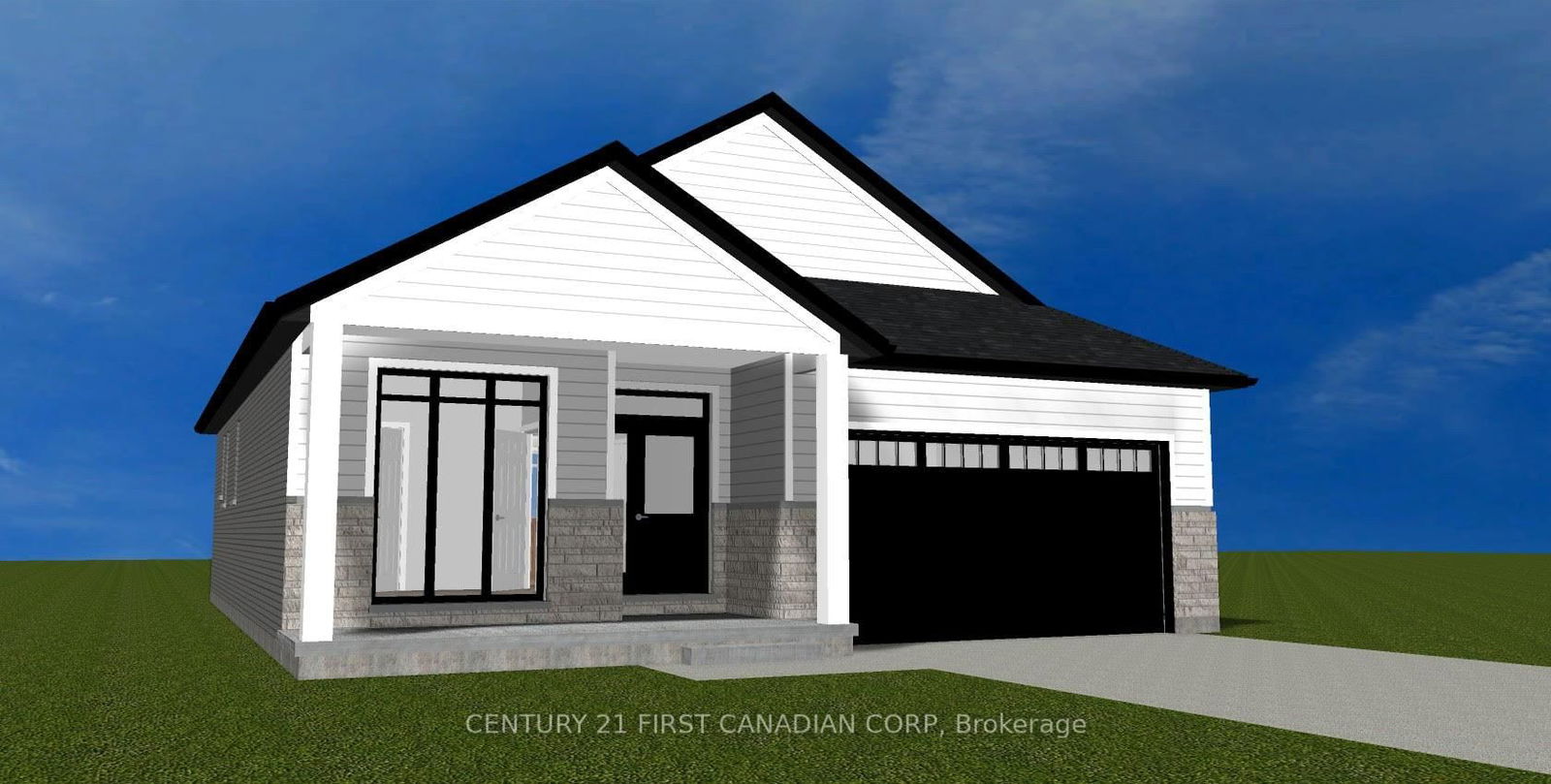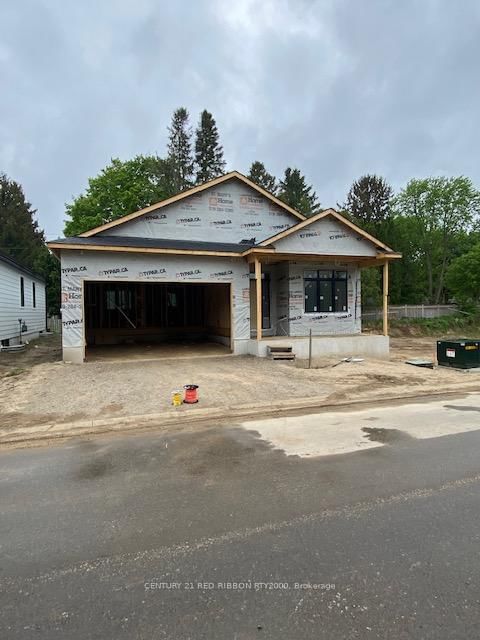Overview
-
Property Type
Detached, Bungalow
-
Bedrooms
2 + 1
-
Bathrooms
3
-
Basement
Full + Part Fin
-
Kitchen
1
-
Total Parking
3 (1 Attached Garage)
-
Lot Size
168x55.59 (Feet)
-
Taxes
$4,398.00 (2024)
-
Type
Freehold
Property description for 16 Moffatt Lane, Strathroy-Caradoc, SW, N7G 3Z8
Property History for 16 Moffatt Lane, Strathroy-Caradoc, SW, N7G 3Z8
This property has been sold 1 time before.
To view this property's sale price history please sign in or register
Estimated price
Local Real Estate Price Trends
Active listings
Average Selling Price of a Detached
May 2025
$601,444
Last 3 Months
$592,684
Last 12 Months
$529,817
May 2024
$633,710
Last 3 Months LY
$640,389
Last 12 Months LY
$534,281
Change
Change
Change
Number of Detached Sold
May 2025
9
Last 3 Months
7
Last 12 Months
4
May 2024
5
Last 3 Months LY
6
Last 12 Months LY
5
Change
Change
Change
How many days Detached takes to sell (DOM)
May 2025
30
Last 3 Months
33
Last 12 Months
29
May 2024
23
Last 3 Months LY
29
Last 12 Months LY
28
Change
Change
Change
Average Selling price
Inventory Graph
Mortgage Calculator
This data is for informational purposes only.
|
Mortgage Payment per month |
|
|
Principal Amount |
Interest |
|
Total Payable |
Amortization |
Closing Cost Calculator
This data is for informational purposes only.
* A down payment of less than 20% is permitted only for first-time home buyers purchasing their principal residence. The minimum down payment required is 5% for the portion of the purchase price up to $500,000, and 10% for the portion between $500,000 and $1,500,000. For properties priced over $1,500,000, a minimum down payment of 20% is required.

